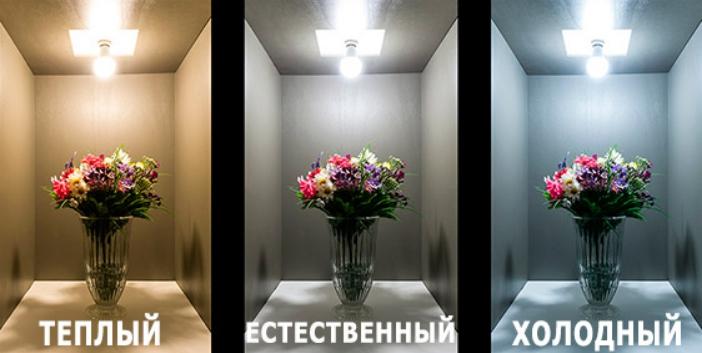Features of lighting in kindergartens
Lighting in kindergarten must meet a number of standards, as the health of children depends on it. If the conditions are violated, then over time it will affect vision. That is why there are a number of regulations for pre-schools, in which the requirements for all rooms in the kindergarten, as well as for playgrounds and adjacent areas, are clearly spelled out.
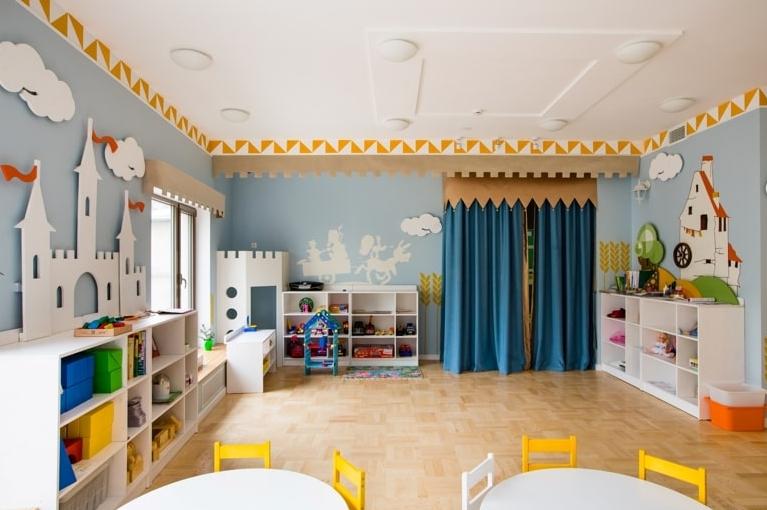
Requirements and regulations
To arrange the right lighting in kindergarten, you need to know the requirements and be guided by them. Any violations can harm the eyesight of children. In addition, the regulatory authorities in case of inconsistency of lighting norms can impose penalties or even prohibit the work of the institution until the violations are eliminated. In the design and planning of lighting should be guided by the two main regulations:
- SP 52.13330.2016. - There is a complete list of requirements for natural and artificial lighting in preschools. It is necessary to study the information in order to understand what indicators must be observed.
- SanPiN 2.2.1/2.1.1.1278-03 regulates the basic standards of illumination for public and residential premises. There are also separate requirements for kindergartens and similar institutions, so this document is also constantly used.
The first requirement is that the more natural light in the room, the better. Therefore, when planning buildings, designers usually try to make as many window openings as possible. In this case, such indicators for different rooms are taken into account:
- Corridors and educators' offices - 200 lux with a ripple ratio not exceeding 15%. The same standards apply to locker rooms, medical rooms and isolation rooms where sick children are held.
- Kindergarten groups, rooms for music and sports, as well as playrooms must have an illumination level of 400 lux and pulsation rate of no more than 10%.
- For bedrooms, an illuminance level of 150 lux is sufficient, and the pulse rate can be up to 15%.
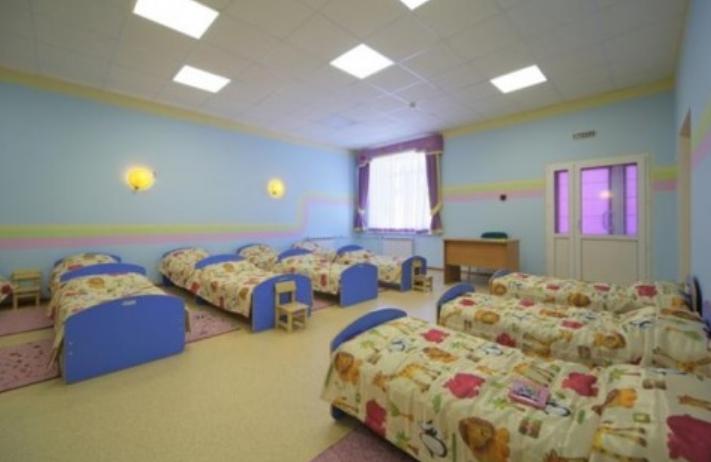
In addition to the generally accepted regulations there may be additional requirements in each region. It is therefore necessary to check this with the lighting authorities.
How natural/artificial lighting should be
In the regulatory framework, the requirements are clearly defined, so to understand all the nuances is not difficult. To avoid studying large documents with hundreds of paragraphs, you can sort out the main points of them:
- If there is an opportunity to provide an optimal level of light through natural light, you need to bet on this option. The more light that comes in through the windows - the better, so the ideal solution is the group windows on the south side, south-east or south-west will also do.
- Often it is not possible to provide good natural light for a variety of reasons: overstretched trees with dense crowns growing next to the windows, large buildings nearby that block the sun. You also have to adapt if the room was not originally intended for kindergarten and you need to adapt it to the new conditions.
- Lack of natural light can also be due to natural causes: dense cloud cover, short daylight hours in winter, as well as in early spring and late fall.
- Regardless of the group lighting, playrooms and other rooms in which children spend a lot of time should have as much natural light as possible. And artificial light sources should be used to meet the standards mentioned above.
- Some rooms may not have natural light. These include staff bathrooms, storage rooms, shower stalls, and any other options needed to support the facility's operations.
- Natural light should fall on the left side of the children's desks. This should be taken into account when planning the arrangement of furniture in the group and other rooms. If the width is more than 6 meters, a double-sided version is used, with windows on both sides.
- When planning and determining the quality of natural light, a natural illumination factor (NI) must be taken into account. For kindergarten, it should be 1.5%.
- When installing lighting fixtures in groups and other rooms of this type, any equipment with suitable characteristics designed for living rooms can be used. And for corridors and stairwells choose models of reinforced design, designed for the street.
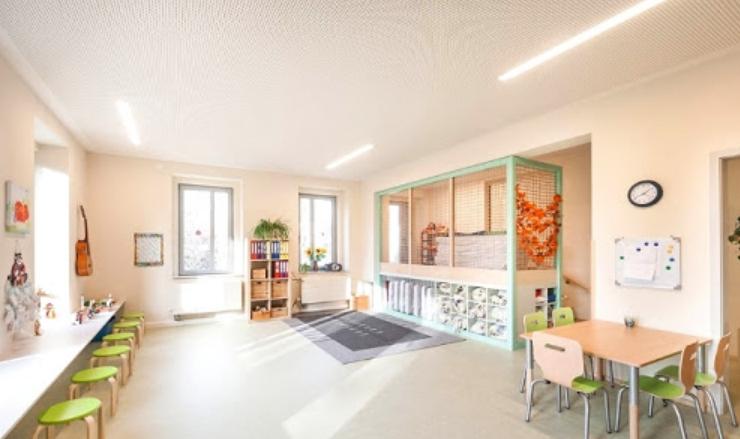
To ensure the best quality of lighting, both natural and artificial, it is necessary to follow a few more recommendations:
- Blinds are installed on all window openings to regulate the intensity of light. In addition, this will protect children from the bright light that hits the eyes in the morning or evening hours.
- Use light colored fabric curtains made of natural materials.
- Choose light-colored floor, wall and ceiling finishes to ensure a high reflection factor and improve natural light.
- The furniture can be both light and with the texture of natural wood. The surface should be matte to eliminate light reflection and glare.
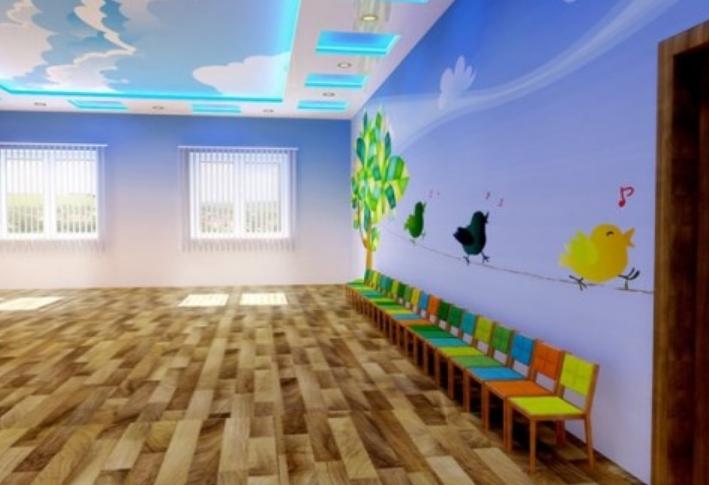
Measure the coefficient of illumination correctly. If the windows are on one side, then choose a point on the floor one meter from the wall opposite the windows. If there are openings on both sides, then select an arbitrary point in the center of the room.
Organizing artificial lighting inside preschools
If you study the requirements spelled out in SP-251., paragraph 3.5.7 gives clear instructions as to which lamps can be used for child care facilities:
- Three types of fluorescent lamps: LB - neutral white light, LHB - cool shade, and LEC - natural tone with improved color rendering. It is also allowed to use compact bulbs screwed into standard sockets.
- Incandescent bulbs. If this type is used, the established standards of illumination are reduced by two steps. At the same time, the number of fixtures is usually increased.
- Halogen lamps - this is essentially an improved version of the standard products with tungsten filament. The quality of light is excellent, so it can be used in kindergartens without restrictions.
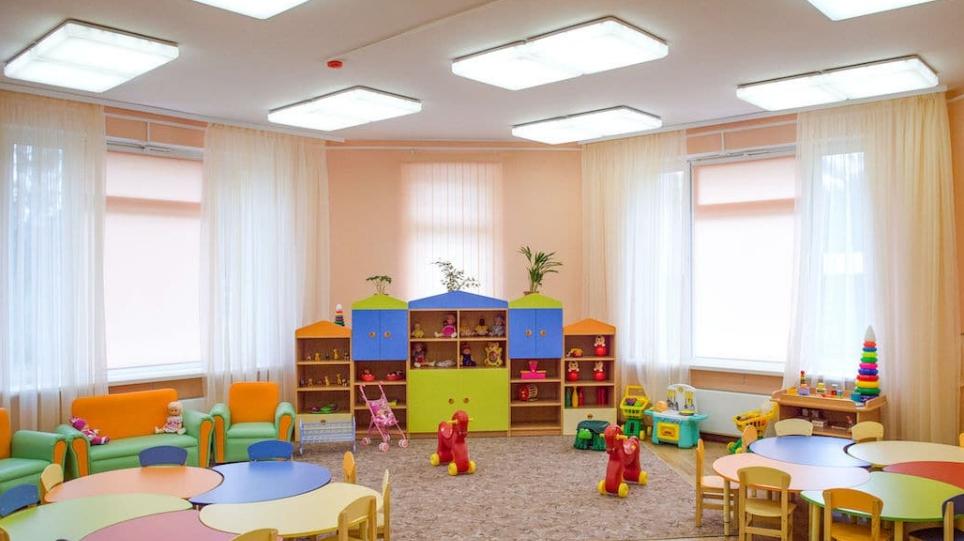
The documentation was adopted in 2017, and the basic standards were developed a year earlier. Therefore, some additions were later adopted, which will be described below. Regarding the specifics of the installation of artificial lighting elements, the following recommendations should be kept in mind:
- If fluorescent fixtures (daylight lamps) are used, they should be placed in a line along the wall in which there are window openings. Distance to the outer wall in this case should be at least 120 cm, from the inner - at least 150 cm.
- If other types of fixtures are used, they are selected according to the same characteristics as the fluorescent equipment. The location is also made the same as described above.
- If there is a blackboard in the study, it should be additionally illuminated. Lamps can be put both on top and on the sides.
- The equipment used in the garden should be small in size and provide even lighting so that even the smallest elements can be seen. Dark areas in the corners or on the edges are not allowed.
- Be sure to have diffusers, the light must not hurt the eyes, even if the child looks at the lamp.
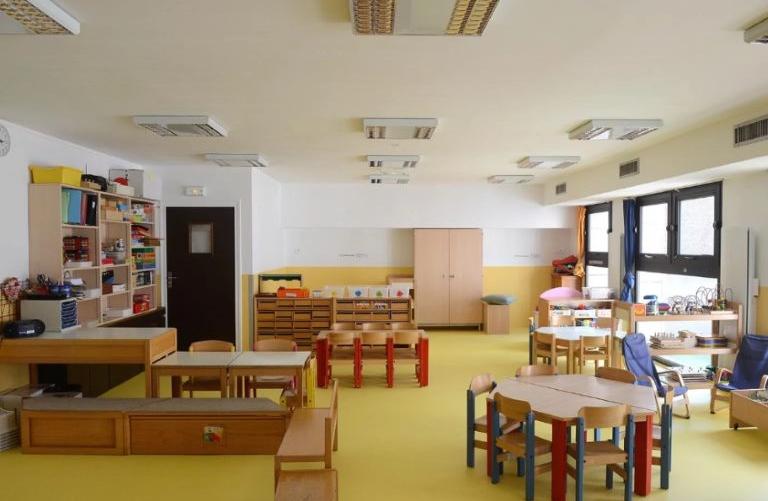
It is necessary to take into account the level of electricity consumption. If you choose modern energy-saving options, you can reduce energy costs at times.
When choosing fixtures for corridors, stairwells and auxiliary rooms take into account the external conditions and the required brightness. It is better to give preference to lamps in a sturdy housing, which is made without the use of glass, to ensure safety.
Are LED lights allowed
Many experts believe that Ice lighting for kindergarten is prohibited for use, as there is a direct indication of this in the building regulations. But they were developed back in 2016, so some points are no longer valid.
On this issue on January 19, 2019, the Ministry of Construction held a conference, at which they put to consider the requirements in the SP not mandatory, but recommended. When choosing, first of all, we should be guided by the requirements of SanPiN 2.2.1/2.1.1.1278-03, in which there is no prohibition on the use of LED equipmentIf it complies with the established norms.
But there is an important condition - to ensure an optimal level of illumination in different rooms of the kindergarten, it is necessary to coordinate norms in the supervising body, which controls the compliance with the optimum indicators. Whereas there used to be mandatory GOST standards, there are none now. New legislation is not even being developed yet, so it is better to coordinate solutions that differ from those prescribed in the regulations.
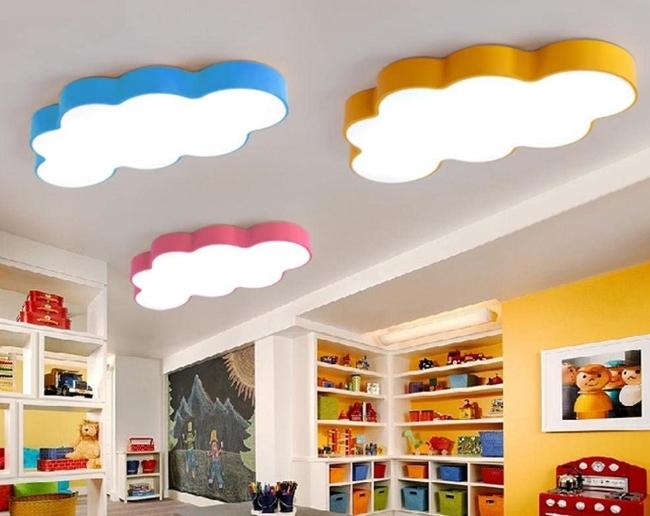
Backlighting of playgrounds in kindergartens
Playgrounds in kindergartens also require attention, so it is worth considering a few important recommendations:
- During the daytime, natural lighting is usually enough, since the playgrounds are located in an open space. There are no special requirements, the only thing that can create problems - the dense vegetation, the trees should not be placed close to the play area.
- When using artificial lighting should be guided by the standard horizontal average illumination of 10 lux. This is the minimum, in fact the light may be brighter, but it should not create discomfort for children.
- Use a diffuser so that the light is diffused. Use only fixtures designed to be installed outdoors with high protection against moisture and dust. Location is planned in advance, it is important that the lighting is uniform over most of the site. Wiring should be conducted in accordance with safety standards.
- It is best to choose LED lights in a shockproof housing that can withstand a ball or other object. They last about 50,000 hours and consume little electricity, so the higher cost is compensated in a year of use.
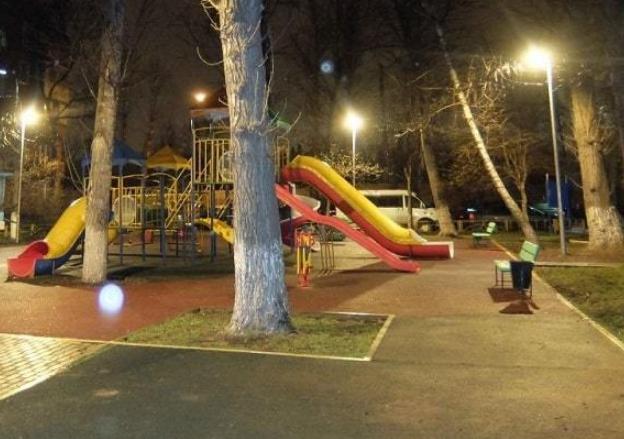
It is very important to provide good lighting in the kindergarten or other preschool facility, because a child's eyesight depends on it. To avoid problems, it is necessary to follow the established norms and obtain permits from the authorized bodies, if necessary. If possible, provide as much natural lighting as possible, do not forget about the lighting of corridors, stairs and outdoor playgrounds.
All kindergartens in Cherepovets will be illuminated in a year
