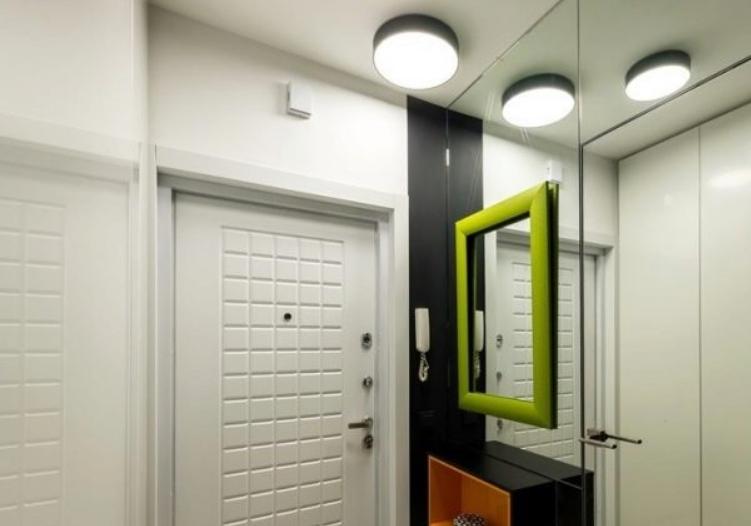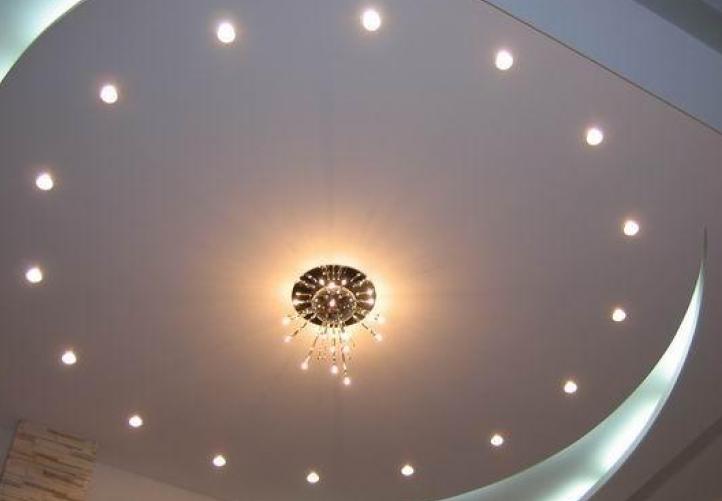How to calculate lighting in a room
Calculation of room illumination should be done in advance. This will help to determine the power of the fixtures and orient on their location to ensure an even light. It is important to remember that the illumination for different rooms is different, so first select the appropriate standard, and then all the necessary calculations. You can do them yourself, if you have the necessary data at hand.
How to ration illumination depending on the room
Illumination is measured in lux is the most accurate measurement of the quality of light, since it indicates how much light per square meter is illuminated. Light intensity in lumens does not reflect the actual situation, since the light flux can spread in different directions, which is undesirable when illuminating rooms.
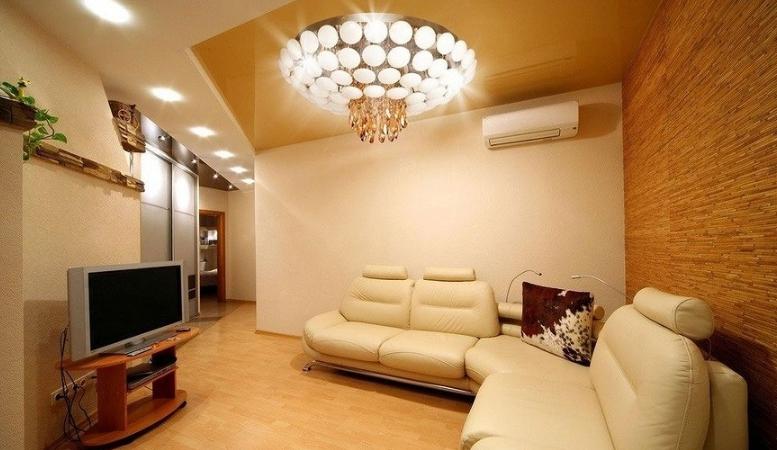
In basic terms. 1 Lux equals the light intensity of 1 lumen, distributed over an area of 1 square meter. That is, if the lamp outputs 200 Lm and distributed within 1 square meter, the illuminance will be 200 lux. If the same light source extends over 10 squaresthen the value of illuminance will be 20 luxм.
In SNiP there are standards of illumination not only for industrial but also for residential premises. And they need to be guided in calculations. A suitable value should be a guideline that will simplify the work and guarantee a good result. Below are some of the standards:
- Basements, basements and attics - 60 lux.
- Pantries, utility rooms, etc. - 60 lux.
- Staircases and staircases, entrance areas in apartment buildings - 20 lux.
- Corridors in apartments or private houses - 50 lux.
- Entrances halls - 60 lux, often requiring additional mirror lighting.Light in hallways is usually concentrated around a mirror.
- Bedrooms - 120-150 lux. In this case, it is worth selecting sources of reflected or diffused light that create a comfortable environment.
- Bathrooms, toilets - 250 lux.
- Kitchens - at least 250 lux, lighting zoning may be required.
- Workrooms or home libraries - 300 lux or more.
- Dining areas or separate rooms - 150 lux.
- Living rooms - 150 lux.
- Children's rooms - from 200 lux.
In each of the rooms you should think about additional lighting. With its help you can highlight certain areas or create a workspace with perfect visibility.
It should be remembered that this is the calculation of light per square meter. That is, if the area of the room is 10 squares, the norm is multiplied by 10 to determine the total figure that should produce a light source, or several, all depending on the type of equipment and its power.
Read also: Residential lighting standards
How to calculate the illuminance yourself
To avoid having to go into complicated formulas and wiring terms, there are some simple guidelines that can be used. There are a number of aspects that must be taken into account in the calculations in order to get an accurate result. They all affect illumination in one way or another and if you ignore them, using only the norm, the light will not meet the requirements.
Ceiling heights
All SNiP standards are calculated for rooms with ceilings of 2.5-2.7 m high. This is the standard and is found in most homes and offices. But often the height is different, and this directly affects the distribution of light. Therefore, to simplify the calculations, experts use correction factors that are chosen from the appropriate range:
- 2,5-2,7 м - 1.
- 2,7-3,0 м - 1,2.
- 3,0-3,5 м - 1,5.
- 3,5-4,5 м - 2.
If the height is even greater, individual calculations must be made. This is due to the fact that increasing the height of the location is not proportional to the decrease in illumination values.
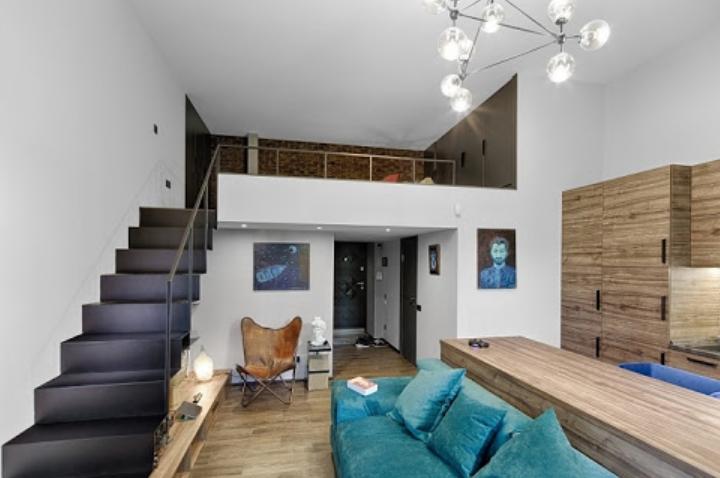
Sometimes the height is different in the same room or the construction of the house is open and the ceiling partition goes at an angle. In this case, it is easiest to divide the space into separate zones, determine in each the approximate height and on this basis to calculate the lighting and use a suitable coefficient. If you need to round the result, it is better to do it upwards, because there are a number of indicators that are not taken into account and often the actual result is slightly worse than planned.
We recommend that you take a look.
Surface Characteristics
When calculating the illuminance for any room, it is worth taking into account the characteristics of the surfaces - ceiling, floor and walls. Their color and texture determines their reflectivity, which greatly affects not only the perception of the room, but also the light in it.
The first thing to remember is that matt surfaces reflect light twice as poorly as glossy surfaces. Therefore, a correction of 15-20% is always made if the reflectivity of most of the room is not very high. But the main factor influencing the calculations is the color design. It directly affects the reflectivity, so the following data should be used in the calculations:
- White surfaces reflect about 70% of the light that hits them.
- Light and pastel tones have an average reflection index of 50%.
- Gray surfaces and similar shades reflect about 30% of light.
- Dark walls, floors and ceilings have a reflection index of only 10%.
There is a special formula for determining corrections to the illuminance index depending on the characteristics of the surfaces. But it is not necessary to understand it, you can use a simplified version of the calculations, which also provides a good result.
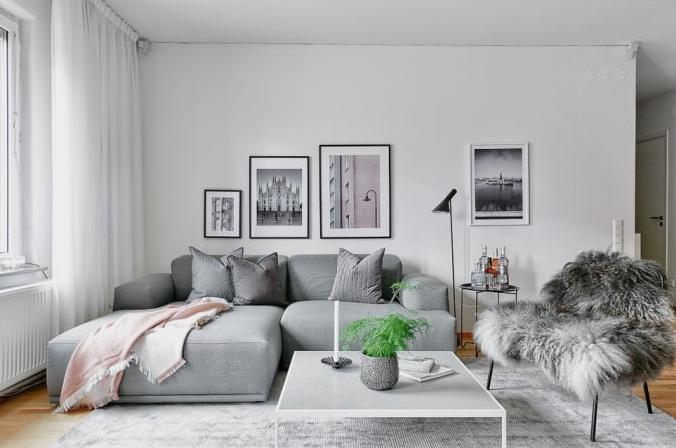
First, the reflection values of the ceiling, walls and floor are summed up. The result is divided by 3, and then the total must be multiplied with the illuminance rate. It is determined by selecting the appropriate option from SNIP (if necessary multiplied by the correction factor, if the ceiling height exceeds 270 cm).
Black surfaces completely absorb the light flux, if large areas have this color, lighting must be chosen particularly carefully.
Calculation methods
There are two main methods, which depend on the type of light sources used. If conventional incandescent bulbs will be installed, the easiest way to do the calculation is in watts. For all other options is more suitable calculation in lumens, because they are specified on the packaging with lamps, which allows you to quickly calculate the necessary figures.
Calculation of room lighting with calculators
Calculator for determining the number of lamps.
Calculator of luminaire power depends on the number of luminaires.
In watts.
Until a couple of decades ago, this was the only method, as incandescent light bulbs were used, and only the wattage was indicated on them. There are certain lighting standards for different rooms set for incandescent light sources:
- Bedrooms, 10 to 20 watts.
- Living rooms - 10 to 35 watts.
- Kitchens - 12 to 40 W.
- Bathrooms and toilets - 10 to 30W.
The most common applications are average for all rooms of 20 W. As you can see from the list, it is suitable for all cases, so it can be used without any restrictions. To calculate the illuminance, you must first calculate the area, rounding up if necessary.

Correction factors for the height of the flux and the reflectivity of the ceiling, walls and floor are determined. Then multiply 20 watts by them, and multiply the result with the area of the room. Rounding is carried out upwards so that you get an even number of bulbs.
The most primitive version of the calculation involves multiplying the area by 20, which gives the total power of incandescent bulbs in watts. But even with all its simplicity, it often gives a good result and can be used at first. Subsequently, it is still better to recalculate the figures and, if necessary, replace the lamps.
In lumens.
This figure is indicated on all modern lamps, which simplifies the procedure of calculations and makes it more accurate. To begin with, it is necessary to clarify the rate of illumination in lux for a particular room and calculate its area, if this is not done in advance. It is also important to select the luminaires in order to understand what area and how the light flux will be distributed.
Then multiply the required illumination by the area, and divide the result by the power of one lamp. The final number is rounded upwards.
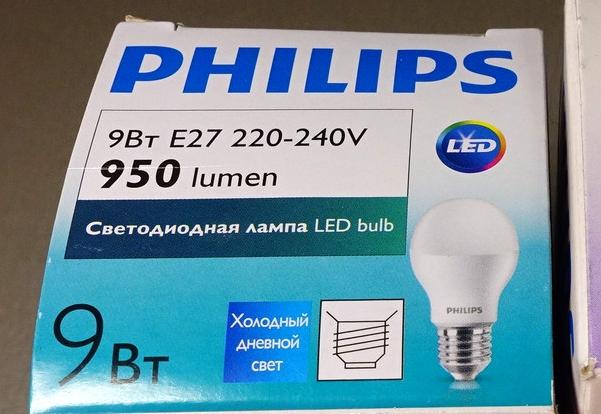
Calculate the number of lamps by area, knowing rate of illuminationIt is not difficult. The main thing - to know the total power of the lamps installed in them and the area to which the light applies.
Determination of the luminous flux utilization factor η
This value does not need to be calculated, it can be found ready-made in tables, which greatly simplifies the process. But in order to use the information we need another coefficient - iwhich is calculated using the formula:
i = Sn / ((a + b) × h)
Here everything is simple:
- Sn - is the area of the room in square meters;
- а - is the length of the room;
- b - room width
- h - distance from the floor to the luminaire.
After determining the room factor, you can choose data from the tables. The variants for different light sources are shown below.
| Variant for equipment located on or suspended from the ceiling | ||||||||
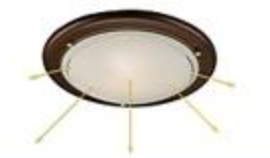 | Reflection factor, % | Factor room factor i | ||||||
| Ceiling | 70% | 50% | 30% | |||||
| Walls | 50% | 30% | 50% | 30% | 10% | |||
| Floor | 30% | 10% | 30% | 10% | 10% | |||
| Luminous flux utilization factor | 0,26 | 0,25 | 0,20 | 0,19 | 0,17 | 0,13 | 0,06 | 0,5 |
| 0,3 | 0,28 | 0,24 | 0,23 | 0,2 | 0,16 | 0,08 | 0,6 | |
| 0,34 | 0,32 | 0,28 | 0,27 | 0,22 | 0,19 | 0,10 | 0,7 | |
| 0,38 | 0,36 | 0,31 | 0,30 | 0,24 | 0,21 | 0,11 | 0,8 | |
| 0,40 | 0,38 | 0,34 | 0,33 | 0,26 | 0,23 | 0,12 | 0,9 | |
| 0,43 | 0,41 | 0,37 | 0,35 | 0,28 | 0,25 | 0,13 | 1,0 | |
| 0,46 | 0,43 | 0,39 | 0,37 | 0,30 | 0,26 | 0,14 | 1Д | |
| 0,48 | 0,46 | 0,42 | 0,40 | 0,32 | 0,28 | 0,15 | 1,25 | |
| 0,54 | 0,49 | 0,47 | 0,44 | 0,34 | 0,31 | 0,17 | 1,5 | |
| 0,57 | 0,52 | 0,51 | 0,47 | 0,36 | 0,33 | 0,18 | 1,75 | |
| 0,60 | 0,54 | 0,54 | 0,50 | 0,38 | 0,35 | 0,19 | 2,0 | |
| 0,62 | 0,56 | 0,57 | 0,52 | 0,39 | 0,37 | 0,20 | 2,25 | |
| 0,64 | 0,58 | 0,59 | 0,54 | 0,40 | 0,38 | 0,21 | 2,5 | |
| 0,68 | 0,60 | 0,63 | 0,57 | 0,42 | 0,40 | 0,22 | 3,0 | |
| 0,70 | 0,62 | 0,66 | 0,59 | 0,43 | 0,41 | 0,23 | 3,5 | |
| 0,72 | 0,64 | 0,64 | 0,61 | 0,45 | 0,42 | 0,24 | 4,0 | |
| 0,75 | 0,66 | 0,72 | 0,64 | 0,46 | 0,44 | 0,25 | 5,0 | |
| Table for wall or ceiling luminaires with luminous flux pointing downwards | ||||||||
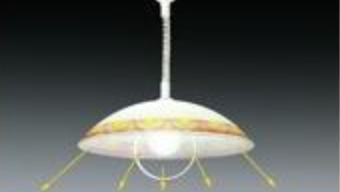 | Reflection factor, % | Factor room factor i | ||||||
| Ceiling | 70% | 50% | 30% | |||||
| Walls | 50% | 30% | 50% | 30% | 10% | |||
| Floor | 30% | 10% | 30% | 10% | 10% | |||
| Luminous flux utilization factor | OD 9 | 0,18 | 0,15 | 0,14 | 0,11 | 0,09 | 0,04 | 0,5 |
| 0,24 | 0,22 | 0,18 | 0,18 | 0,14 | 0,11 | 0,05 | 0,6 | |
| 0,27 | 0,26 | 0,22 | 0,21 | 0,16 | 0,13 | 0,06 | 0,7 | |
| 0,31 | 0,29 | 0,25 | 0,25 | 0,18 | 0,16 | 0,07 | 0,8 | |
| 0,34 | 0,32 | 0,28 | 0,28 | 0,20 | 0,18 | 0,08 | 0,9 | |
| 0,37 | 0,35 | 0,32 | 0,30 | 0,22 | 0,20 | 0,09 | 1/0 | |
| 0,40 | 0,37 | 0,34 | 0,33 | 0,24 | 0,21 | 0,11 | 1/1 | |
| 0,44 | 0,41 | 0,38 | 0,36 | 0,26 | 0,24 | 0,12 | 1,25 | |
| 0,48 | 0,44 | 0,42 | 0,40 | 0,29 | 0,26 | 0,14 | 1,5 | |
| 0,52 | 0,48 | 0,46 | 0,43 | 0,31 | 0,29 | 0,15 | 1,75 | |
| 0,55 | 0,50 | 0,50 | 0,46 | 0,33 | 0,31 | 0,16 | 2,0 | |
| 0,58 | 0,52 | 0,53 | 0,49 | 0,35 | 0,33 | 0,17 | 2,25 | |
| 0,60 | 0,54 | 0,55 | 0,51 | 0,36 | 0,34 | 0,18 | 2,5 | |
| 0,64 | 0,57 | 0,59 | 0,54 | 0,39 | 0,36 | 0,20 | 3,0 | |
| 0,67 | 0,60 | 0,62 | 0,56 | 0,40 | 0,39 | 0,21 | 3,5 | |
| 0,69 | 0,61 | 0,65 | 0,58 | 0,42 | 0,40 | 0,22 | 4,0 | |
| 0,73 | 0,64 | 0,69 | 0,62 | 0,44 | 0,42 | 0,24) | 5,0 | |
| Use this table to choose the coefficient if diffusion plafonds are to be installed | ||||||||
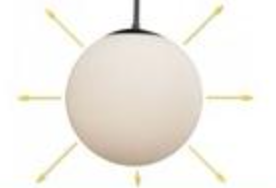 | Reflection coefficient, % | Factor of the room i | ||||||
| Ceiling | 70% | 50% | 30% | |||||
| Walls | 50% | 30% | 50% | 30% | 10% | |||
| Floor | 30% | 10% | 30% | 10% | 10% | |||
| Luminous flux utilization factor | 0,28 | 0,28 | 0,21 | 0,21 | 0,25 | 0,19 | 0,15 | 0,5 |
| 0,35 | 0,34 | 0,27 | 0,26 | 0,31 | 0,24 | 0,18 | 0,6 | |
| 0,44 | 0,39 | 0,32 | 0,31 | 0,39 | 0,31 | 0,25 | 0,7 | |
| 0,49 | 0,46 | 0,38 | 0,36 | 0,43 | 0,36 | 0,29 | 0,8 | |
| 0,51 | 0,48 | 0,41 | 0,39 | 0,46 | 0,39 | 0,31 | 0,9 | |
| 0,54 | 0,50 | 0,43 | 0,41 | 0,48 | 0,41 | 0,34 | 1,0 | |
| 0,56 | 0,52 | 0,46 | 0,43 | 0,50 | 0,43 | 0,35 | 1Д | |
| 0,59 | 0,55 | 0,49 | 0,46 | 0,53 | 0,45 | 0,38 | 1,25 | |
| 0,64 | 0,59 | 0,53 | 0,50 | 0,56 | 0,49 | 0,42 | 1,5 | |
| 0,68 | 0,62 | 0,57 | 0,54 | 0,60 | 0,53 | 0,45 | 1,75 | |
| 0,73 | 0,65 | 0,61 | 0,56 | 0,63 | 0,56 | 0,48 | 2,0 | |
| 0,76 | 0,68 | 0,65 | 0,60 | 0,66 | 0,59 | 0,51 | 2,25 | |
| 0,79 | 0,70 | 0,68 | 0,63 | 0,68 | 0,61 | 0,54 | 2,5 | |
| 0,83 | 0,75 | 0,72 | 0,67 | 0,72 | 0,62 | 0,58 | 3,0 | |
| 0,87 | 0,81 | 0,77 | 0,70 | 0,75 | 0,68 | 0,61 | 3,5 | |
| 0,91 | 0,80 | 0,81 | 0,73 | 0,78 | 0,72 | 0,65 | 4,0 | |
| 0,95 | 0,83 | 0,86 | 0,77 | 0,80 | 0,75 | 0,69 | 5,0 | |
Calculating the illuminance in a room is not difficult, it requires simple data, the main thing is to find lamps or fixtures in advance to know their characteristics. This does not require complex formulas, everything is done manually or using tables.
