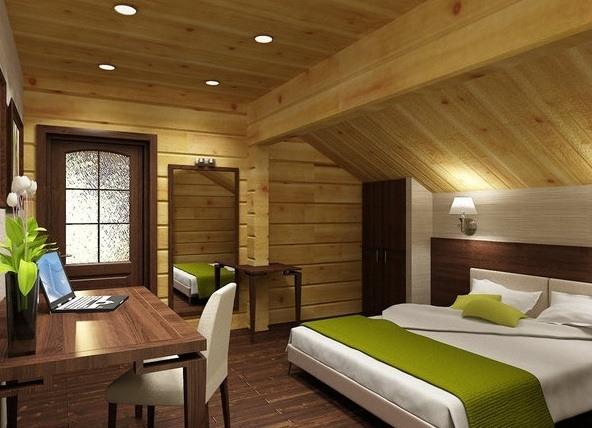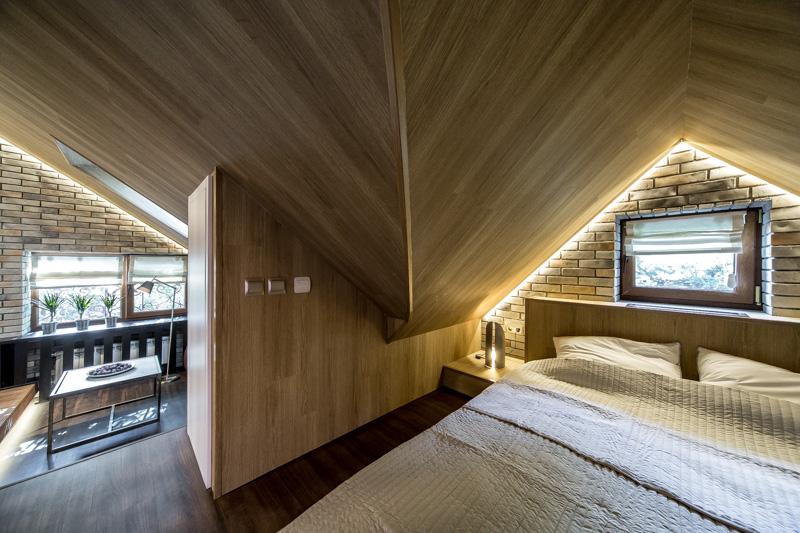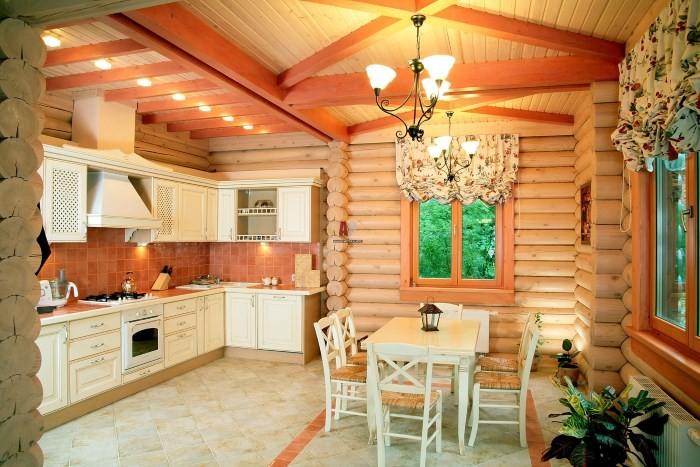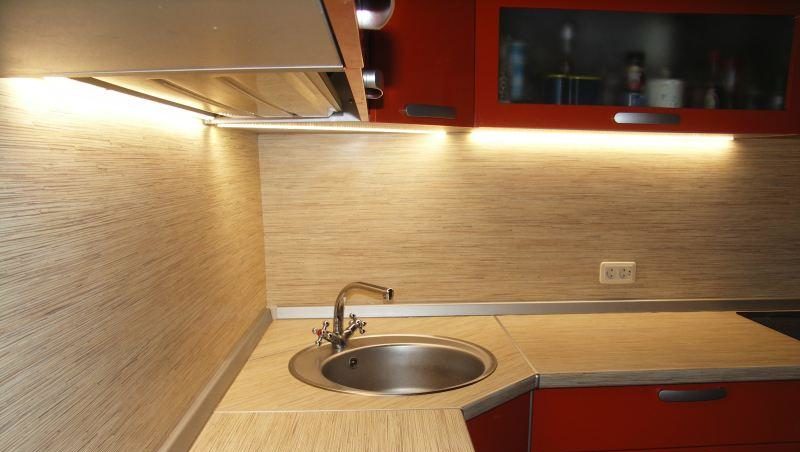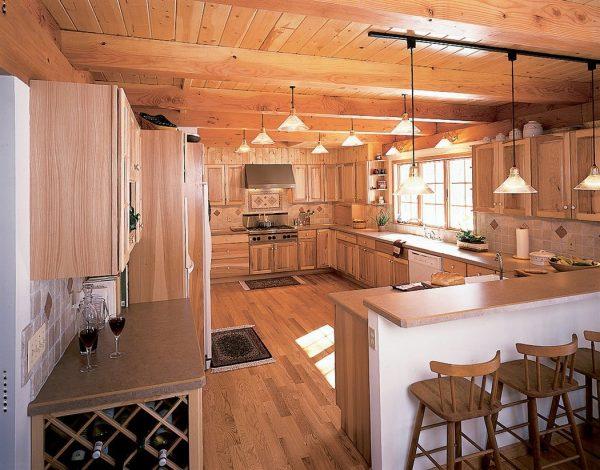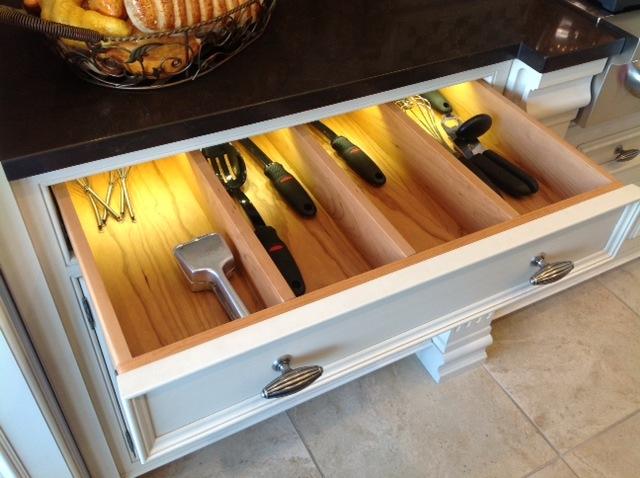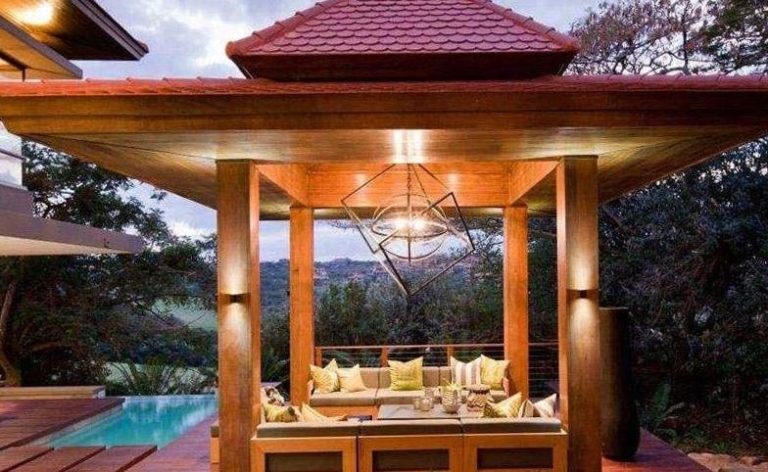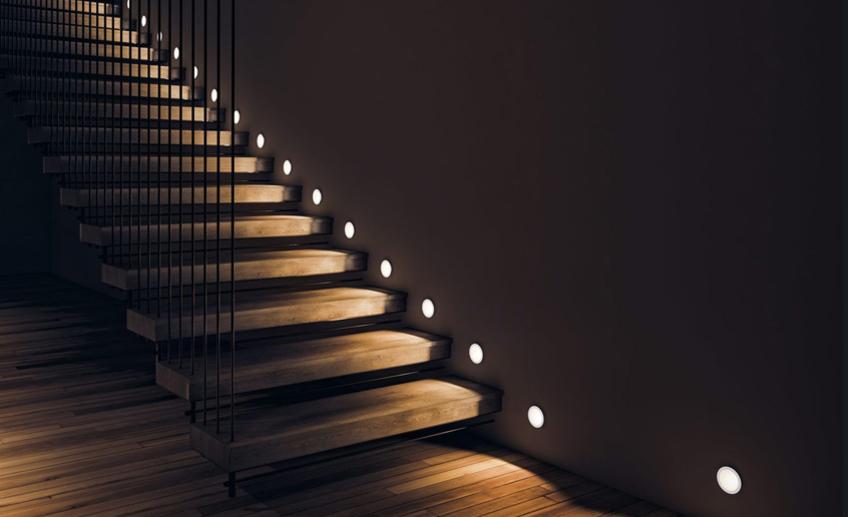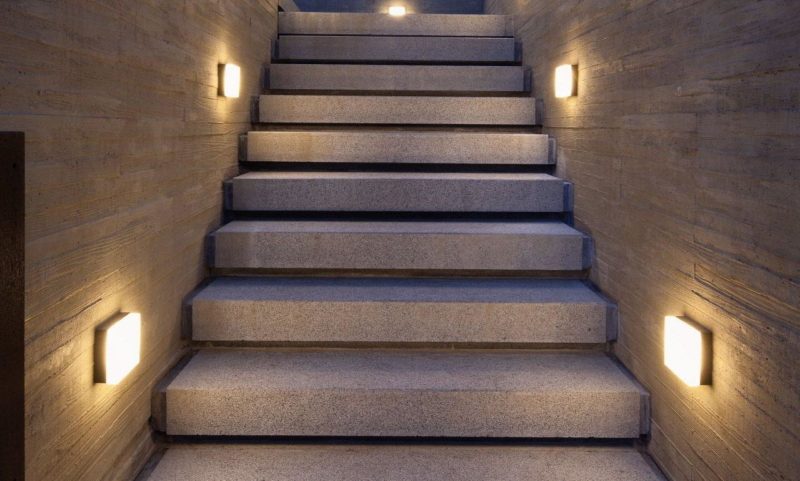Lighting in a wooden house: useful tips and recommendations
Lighting in a wooden house should be chosen so that it fully performs its functions, can be part of the interior and still remain safe. There are a number of nuances concerning the choice of light sources depending on the characteristics of the room.
Features of lighting depending on the design of the ceiling
From logs, timber and other wood usually build relatively small houses in 2-3 floors. Do not always get to make the ceilings high, sometimes part of the ceiling become beams, often do and attic floor. In all these cases, there are nuances concerning the lighting system.
When the ceiling is low
To choose a lighting fixture for a room with a low ceiling is not so easy. Sometimes it can look sloppy or even get in the way, especially for tall occupants. Therefore, pendant dimensional chandeliers are not suitable.
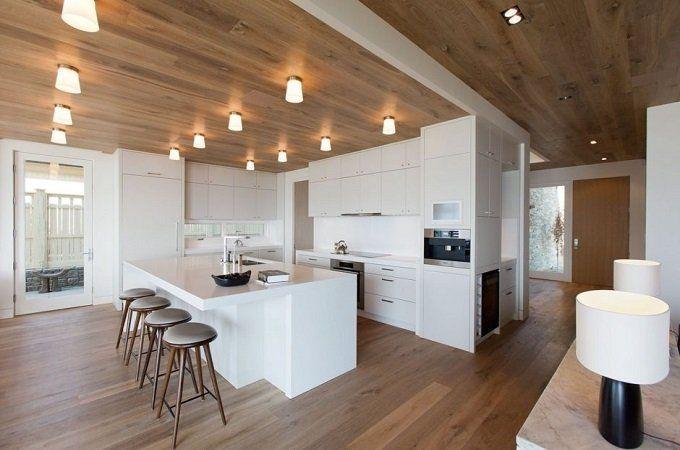
When arranging the lighting, it is customary to follow the rule that the distance from the floor to the chandelier should be at least 2.1 m. The exception is the illumination of places where people are seated (dining table, workplace, etc.).
For houses with low ceilings these chandeliers are suitable:
- Horizontal type chandeliers. Lights with multiple lamps that are 10-20 cm from the ceiling. You can use variants with translucent lamps directed to the ceiling, it helps to scatter light.
- Built-in and overhead fixtures. As the basis of lighting a room with a low ceiling can act as a system of overhead chandeliers. Additionally, it is possible to illuminate certain areas with built-in lights.
With wooden beams
In such rooms, fixing chandeliers on the main ceiling makes no sense, the light source will be very high, and the beams will cast a shadow. That's why light fixtures are installed either in the beams themselves or in the ceiling slab (if there is one).
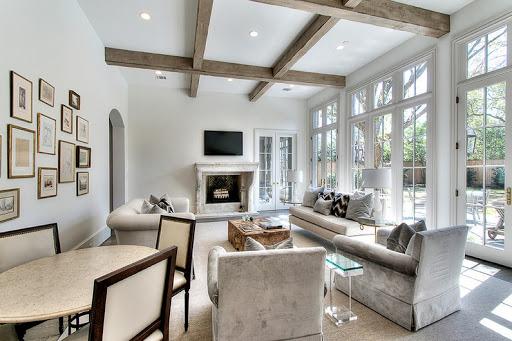
The following ceiling luminaires are generally installed Spot or small overhead fixtures. Such fixtures do not weigh much, so they will not create a high load on the materials. The beams themselves are a more robust structure, so they are suitable for overhead lights, chandeliers. If there is no slab, you can simply install a lot of pendant lamps in the loft style.
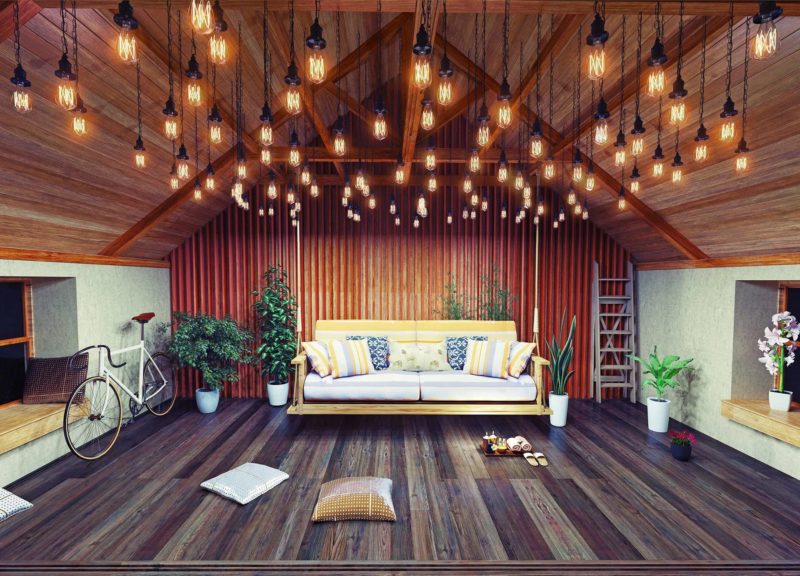
Beams can also become one of the main elements of the design. In non-residential areas, such as the corridor, you can install wall lights, and on the surface of the beams to fix LED strips, the light from which is directed upwards, it will be scattered. In other rooms, this type of lighting can only be decorative, additional.
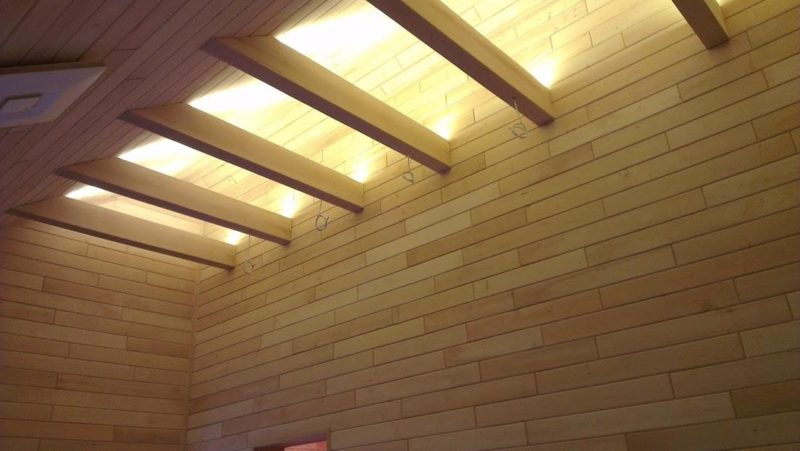
Mansard type
The right lighting attic lighting in a wooden house can affect the comfort. When choosing lighting fixtures, it is important to consider the size and shape of the floor. The number of windows also plays a role, affecting the level of natural light.
What is used in the attic floors:
- Local lights.That illuminate certain parts of the room. The emphasis on certain details well affect the overall appearance of the room. Wall and table lamps, floor lamps are used for this purpose.
- Light diffuser. Such a device is usually made of crystal, it, thanks to the play of light and shadows, recreates unique patterns - stars, snow, etc.
- Spotlights. The most popular option for attic lighting. Spot light sources are suitable even for areas with the lowest ceiling level.Spot and wall lights in the attic floor.
- LED strip. Its advantage is that it does not take up unnecessary space. Ribbon can be made as a contour lighting, and arrange lights, folding strips into certain shapes (rectangle, square, etc.).LED illumination of the ceiling outline.
- Neon lighting. Used as a supplement to the main lighting. Can be both monochromatic, in the same color temperature as the fixtures, and with changing colors.
Tips for lighting rooms
The selection of light sources is carried out not only taking into account the size of the room and the features of their ceilings, still take into account the purpose. The requirements for lighting rooms where people are constantly present are very different from those of rooms for technical purposes.
Living rooms (bedroom, nursery)
The bedroom does not need too bright light, because it is a recreation room in which people spend part of the evening and night. The important thing is temperature of lightIt is better to choose warm lamps, they promote relaxation.
As the main source of light choose a chandelier, additionally install a floor lamp. If the bedroom has a dressing table, then the source of light is necessary in this area, it may be built into the mirror bulbs or a desk lamp. Also a desk lamp will be useful for those who like to read before going to bed, it is installed on the bedside table.
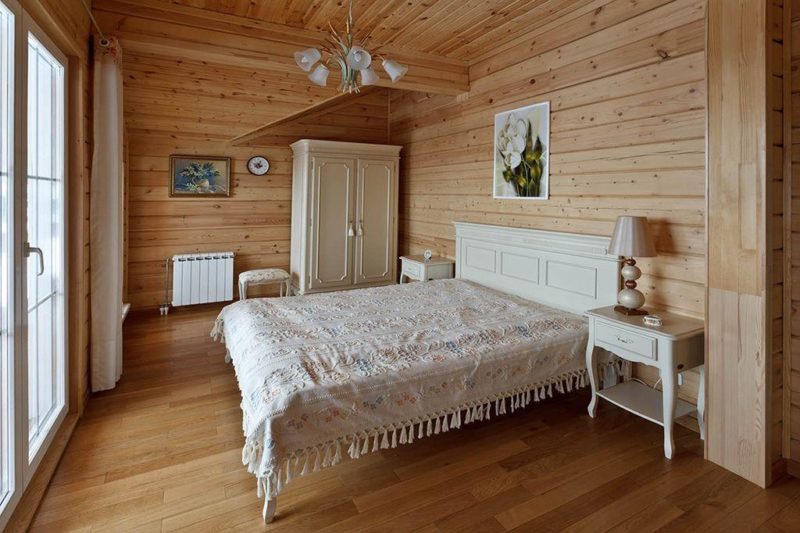
A similar lighting tactic is used in children's rooms. A chandelier is suspended from the ceiling, table lamps are needed in the study area, if such is provided. For children's room and relevant night lighting, better suit night lights with frosted lamps, from them there will not be creepy shadows on the wooden walls.
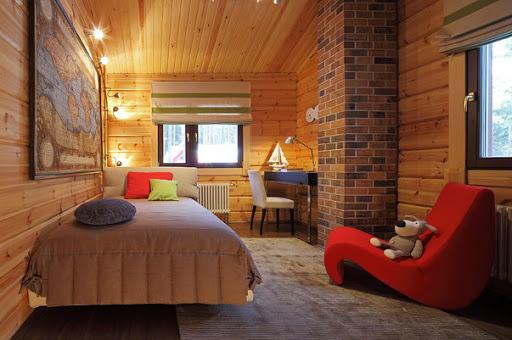
Kitchen
In private wooden houses usually make large kitchens in terms of area. Their lighting is appropriate to divide into several zones:
- Main. A chandelier or an ensemble of spotlights is suitable for the kitchen. Warm or neutral light bulbs are used.Pendant chandelier + spotlights in the kitchen.
- Work. This includes the stove, sink, and cutting area. These places require additional light directly directed to the work area. Most often use lights that are attached to the bottom of the kitchen set.LED strips over the work area.
- Dining. You can hang one or more chandeliers above the table to improve coziness. Warm lamps, which are relaxing and do not distort colors, will also be suitable in terms of temperature.Additional light fixtures above the dining area.
- Functional. We are talking about lighting inside cabinets, nightstands. Not a necessary part of the lighting, but its presence increases the convenience of working in the kitchen in the evening.Functional Lighting.
Veranda
Owners of wooden houses often equip a veranda or terrace for outdoor recreation in warm weather. Various lamp designs are suitable: pendant, recessed, overhead, wall-mounted. It is important that the temperature, brightness and other characteristics of the light are compatible with Backyard and the house.
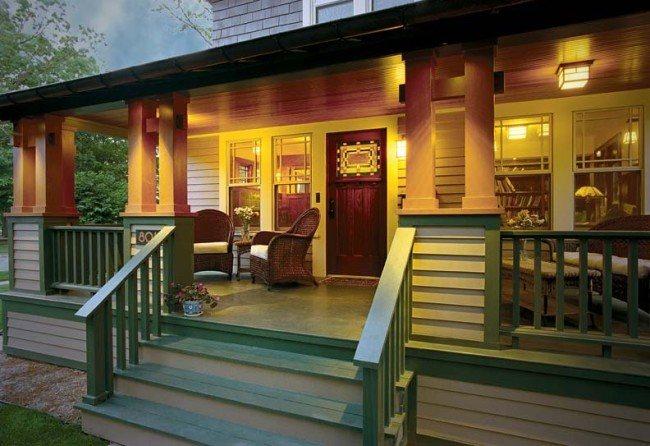
A few more tips on the arrangement of lighting on the veranda:
- Only outdoor models of fixtures should be used. It is important that the devices can withstand the effects of condensation, changes in temperature and humidity levels.
- For the veranda, it is desirable to lay a separate cable in a protective box that will shelter it from the influence of moisture and temperature.
- Convenient control system. It is better if the opportunity to turn on / off the light on the veranda will be both from the street and from inside the house. It will also be convenient modern control system with a smartphone.
Additionally, the lighting of the wooden house itself is arranged. A log or some other wood façade looks beautiful, and it is worth emphasizing. To do this, either lights mounted in the wall or spotlights that are installed in the ground, and the light from them goes on the structure.
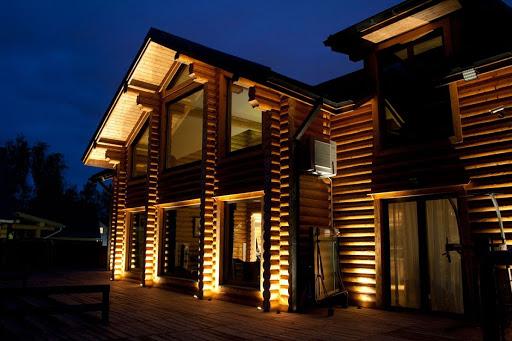
Facade lighting serves not only a decorative, but also a protective function. With a well-lit site and house, intruders will not risk sneaking in.
Staircase lighting
Staircase lighting Also performs protective and decorative functions. When arranging it, it is important that there are no dark areas where you can stumble. Lighting options:
- Illumination of each step. LED strips or spotlights built into the bottom of the wall are used for this. Additionally, the railing can be highlighted with light.A lamp near each step.
- Wall lights. Models with diffusing light lamps are suitable. They will illuminate the room well over the entire height.Lower wall lights.
There are several requirements for temperature and brightness. The light should not dazzle a person and for wooden stairs are better suited to warm lamps.. If the staircase in a wooden house is made of metal, then a cold light will do.
Organization of electrical wiring
As wood has a high flammability, there are special requirements for electrical wiring. It must be protected from the influence of external factors and have protection in case of emergencies.
Lead-in cable installation
As stipulated by PUE regulations, electric cable is entered into the house (including wooden buildings), at a height of at least 25 cm above ground level for CIP cables, and not less than 27.5 cm for non-insulated cables.
Incoming cable enters the house through the wall, and sometimes there are schemes with cable entry through the roof. Entry is made through a through hole with a slight slope to the street. According to SNIP norms, the wire is introduced through a section of steel pipe.
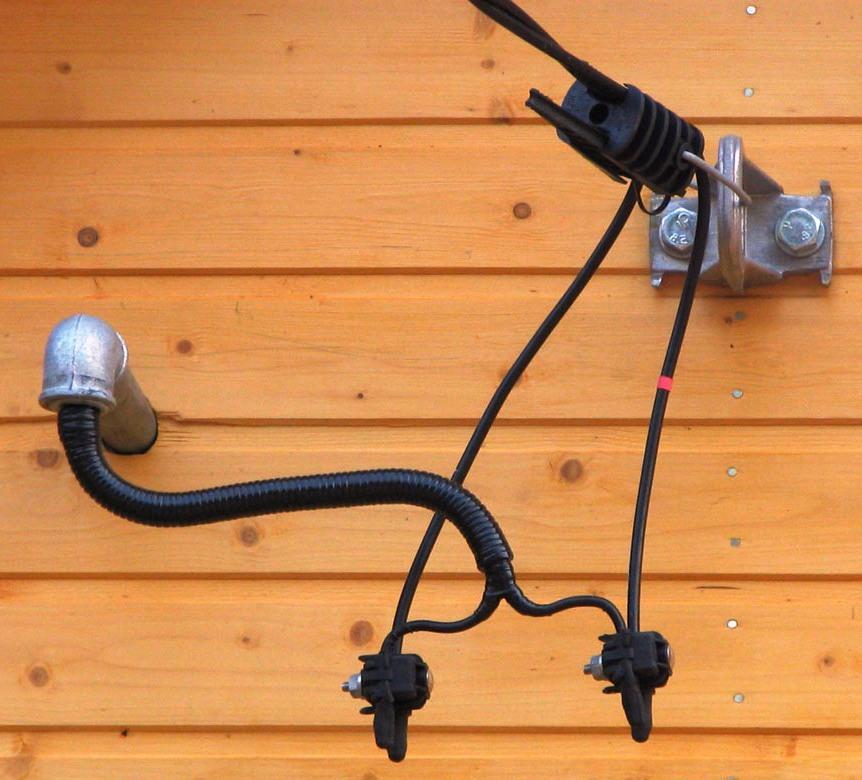
The pipe should be sealed after installation, which will provide protection from rain and wind. Sealing should be carried out both from the street side and from the inside of the house.
Read also: Which wire to choose for lighting wiring
Installing the cable inside
There are two ways of wiring the cable inside the house:
- Closed .. The wiring is in steel, copper or other pipes. They provide good protection, but the disadvantage of the method is that it is difficult to detect the source of cable damage in emergency situations.
- Open. The cable can be conducted along the wall, additionally it is hidden in special boxes. The advantage of the method is quick access to the cable.
Concealed installation of electrical wiring in a wooden house.
